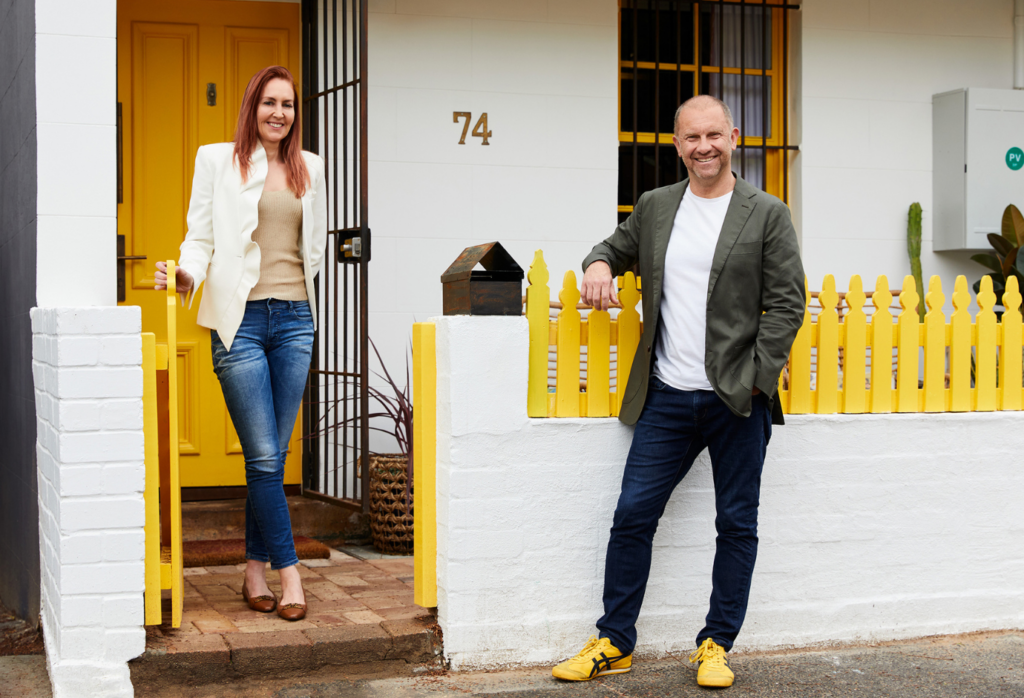As the climate crisis continues to threaten lives, destroy natural habitats and create geopolitical instability, one Australian woman is hoping that the small, daily choices we make in the way we design our homes will make a small yet significant contribution.
For the past eight years, Sydney-based fund manager Dr Laura Ryan has been working on renovating her 104 square metres worker’s cottage in the inner west suburb of Newtown to make it a sustainable building with minimal impact on the environment.
“I have always been passionate about sustainability, and how we can reduce our impact on our planet and the environment,” Dr Ryan said on the eve of her home being featured on the latest season of Grand Designs Australia on ABC TV and iView.
“I started this journey in 2016 to help show what’s possible in sustainable living. I have really tried to push the limits of sustainability with my home. It hasn’t been easy, and there have been hurdles along the way, but the rewards are worth it.”
Her home, which she has christened “The ImPossible House” features a combination of prefabricated, recycled and sustainable building materials, and adheres to the Passivhaus design principles, which involves meeting a series of standards for energy efficiency that reduce a building’s carbon footprint.
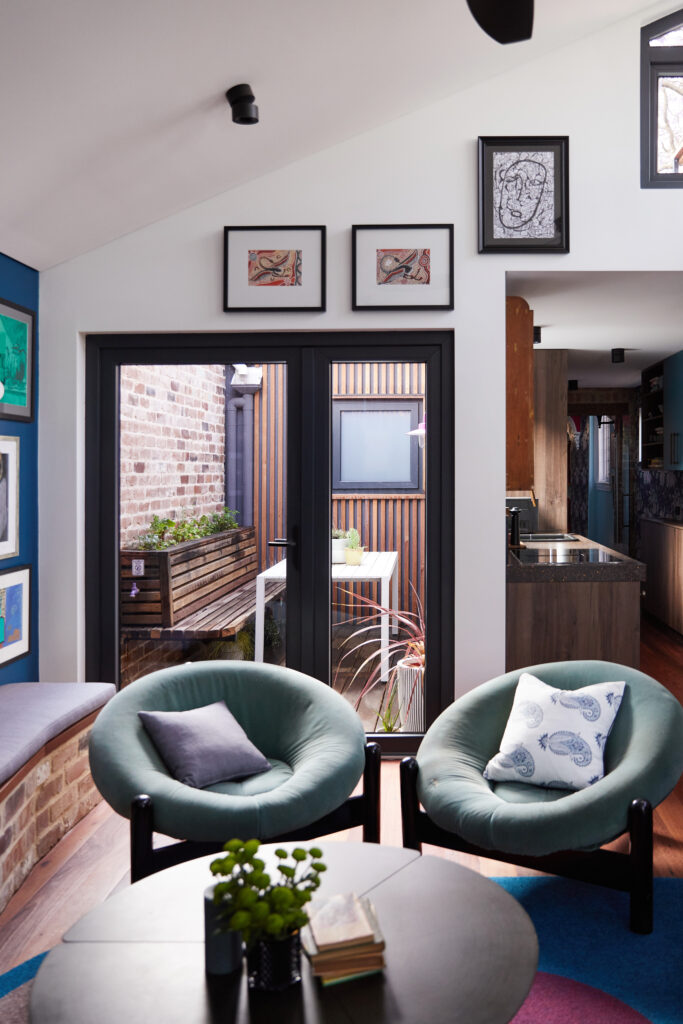
In the renovation of the building, Dr Ryan consulted multiple construction experts to determine the appropriate sustainable interior design choices for the property, such as the use of off-grid waste and water and solar solutions to minimise environmental impact.
Dr Ryan is so pleased with The ImPossible House that she has created a series of free ImPossible House Guides to share insights and lessons she learned during the design and construction process.
The guides are designed to help individuals interested in creating sustainable households to replicate the results of The ImPossible House, regardless of their budget.
“I hope it inspires others to take steps – big or small – towards creating more sustainable homes, wherever they live,” Dr Ryan said.
“I understand that my journey, and building an ‘ImPossible House’, isn’t for everyone, but I hope it sparks ideas, inspires others and pushes the sustainable living conversation forward.”
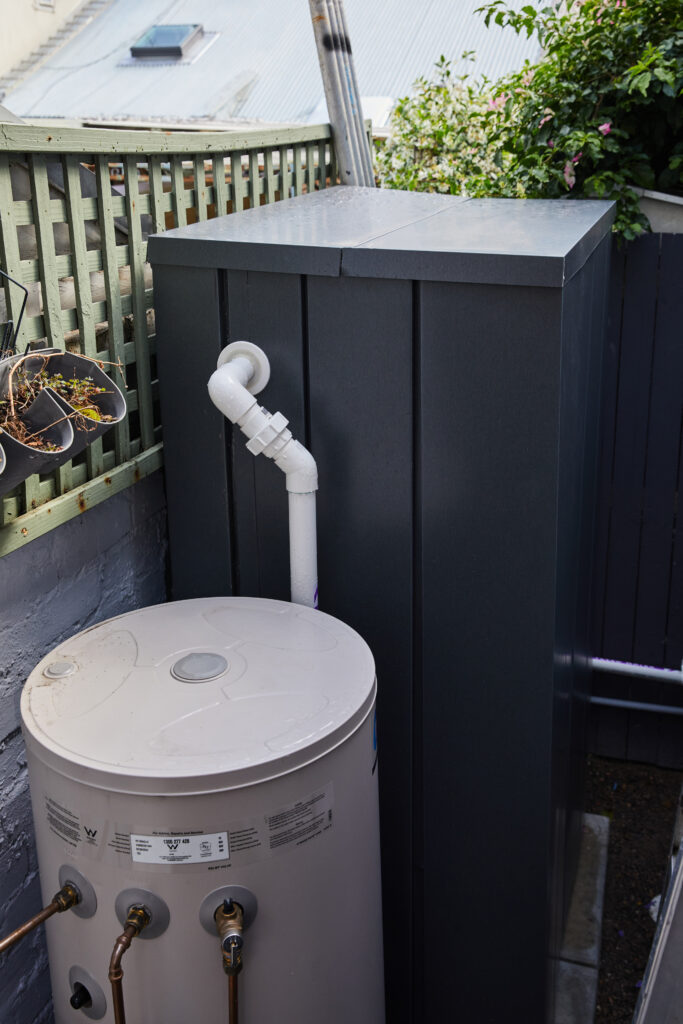
With The ImPossible House project, Dr Ryan believes that more people will be equiped with the tools and information they need to create a more sustainable home.
“All Australians can live more sustainably, but we need to make it easier and more affordable for people to make sustainable choices when building or renovating,” she said. “While investing in a more sustainable home involves up-front costs, I have shown that ‘off-grid’ living is possible anywhere, and that the payback period can be minimised by adopting smart solutions and finding qualified and sustainable trade partners.”
Paul Adams, an architect at MODUS Architects and Assemble Systems, collaborated with Dr Ryan to design the home, which he said “fosters a compact, uplifting lifestyle while championing regenerative design principles.”
“Assemble Systems’ prefabricated panelized solution ensured the project was completed with efficiency and precision,” he said. “The ImPossible House sets a new standard for sustainable, energy-efficient urban living.”
The prefabrication process permits waste materials to be captured and reused, while an incinerating toilet, which constitutes a total waste solution, means that no water is used after going to the toilet and no sewage is put out. Human waste is incinerated by an incineration chamber inside the toilet and reduced to a small amount of ash — roughly 3/4 cup per four people in a week.
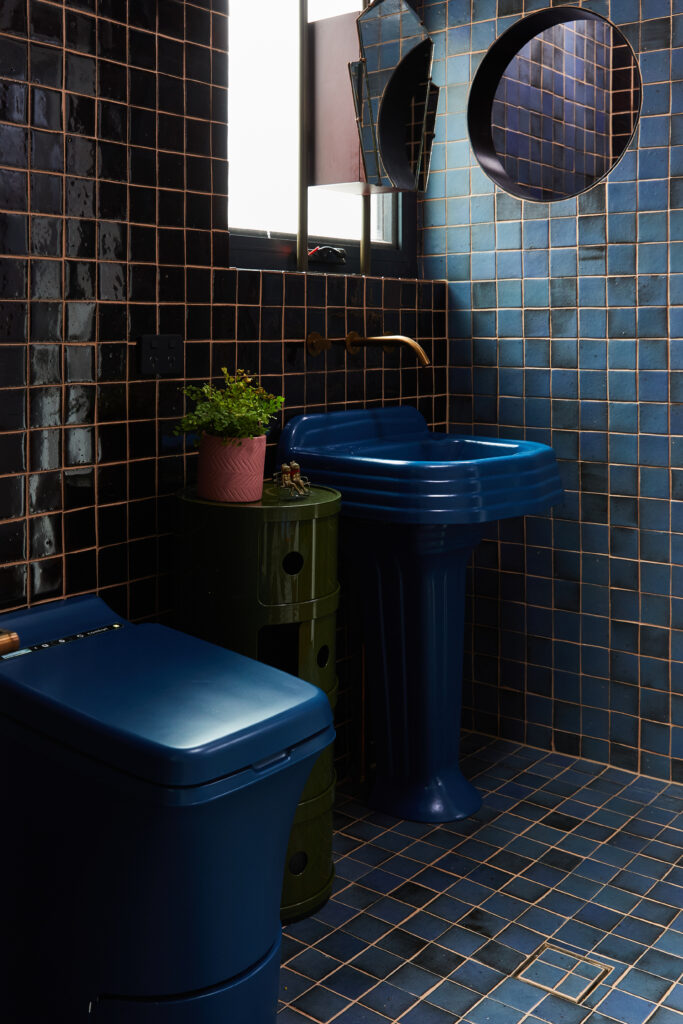
The rooftop solar system generates renewable electricity which is supported by a high-capacity battery.
Roland Lawrence, whose team helped design and install the solar system, said his client was “incredibly driven towards her goal of being completely off grid.”
“Off-grid systems are never ‘off the shelf’, they must be carefully tailored to the site, roof space and energy needs of the homeowner,” he explained.
Lawrence and his team of solar experts custom-designed a system that maximised the limited space by integrating a fire-resistant battery enclosure in the unused roof cavity. They also installed interlinked smoke alarms to ensure the safe operation of the systems.
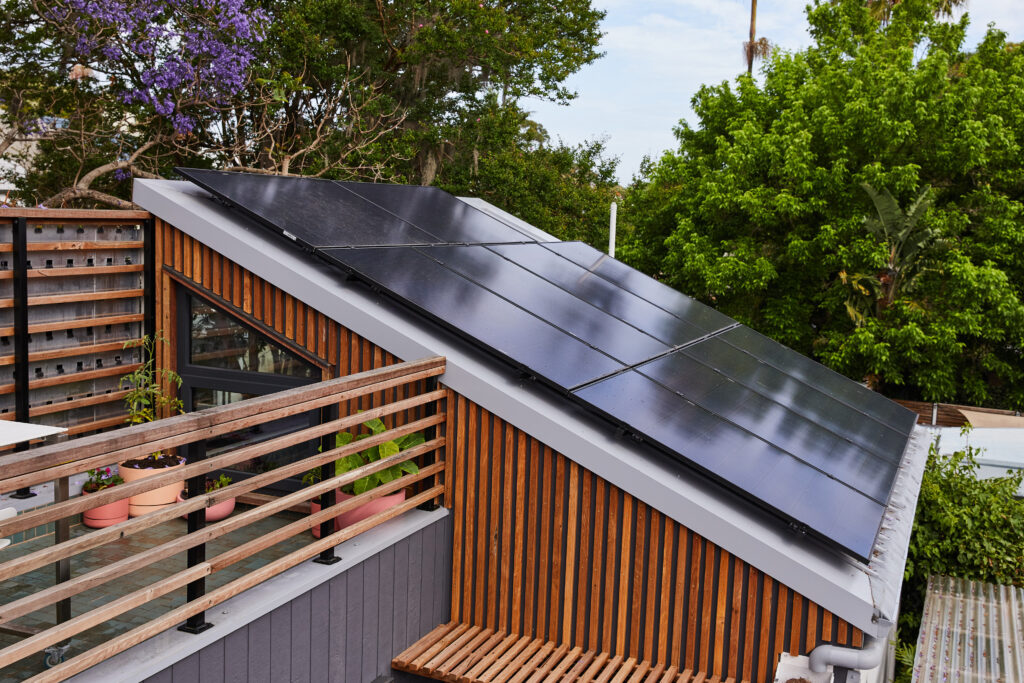
“The key is finding experienced solar professionals who can design a system tailored to your specific needs,” Lawrence added. “With the right expertise, even space-constrained urban homes can achieve remarkable sustainability, as Laura’s project has shown.”
A custom designed off-grid water system was put together by John Caley from Ecological Design and includes rainwater harvesting and a storage system located under the floor of the home.
“My consultancy Ecological Design, is completely focused on minimising the impact of our homes on the planet,” Caley said. “Laura came to me asking to design the rainwater harvesting system and greywater treatment for the ImPossible House.”
Caley praised his client’s “vision and amazing tenacity”, saying that it “has given birth to the wonderful ImPossible House.”
“She has pushed the envelope on many fronts and sharing how she did it and what she learned will help others trying to build more sustainable homes.”
The installation of a greywater recycling system will also treat and reuse household water, allowing it to be completely self-sufficient for water.
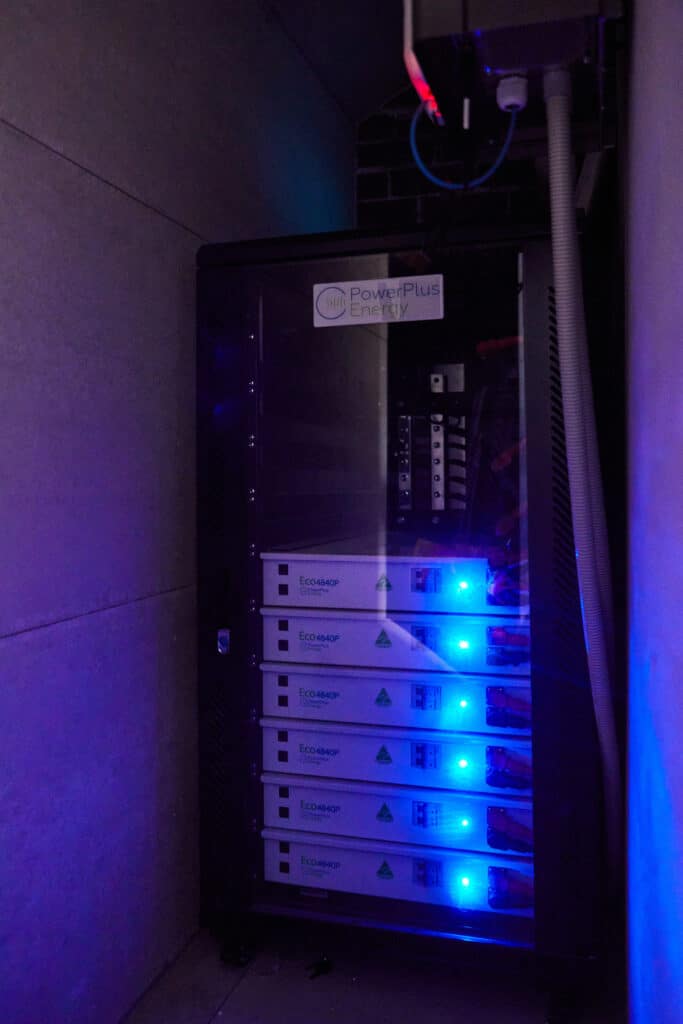
Roy Ames, the owner of Aqua Clarus, described the high-quality treated greywater being reused for plant irrigation as a major step in the conservation of fresh water.
“It was great to work with a dedicated team that provides a sustainable house design offering off grid living in Sydney,” he remarked.
“The inclusion of a system that treats greywater for reuse makes a significant contribution to saving fresh water which is becoming a dwindling resource. Anyone aiming to build sustainably usually means they will be pushing the conventional barriers. It is important to understand the rules and regulations and be prepared to challenge conventional thinking.”
Fellow collaborator, Sonja Markovic, from Evitat, a sustainable product and supplier platform, agreed.
“Building sustainably requires rethinking the traditional Australian dream. It’s time to recalibrate—to focus on purpose, size, and climate-readiness,” she said.
In challenging conventional thinking around rebuilding for a sustainable lifestyle, Dr Ryan said it isn’t just about installing solar panels or saving water.
“Finding the right solutions and trade partners was a challenge,” she said. She consulted dozens of leading experts in sustainable architecture and design, water, waste and solar energy.
“We built a fantastic, innovative and collaborative team, which made all the difference,” she said. “I want others to know it’s possible and that there’s great support and guidance available to help them create a sustainable home.”
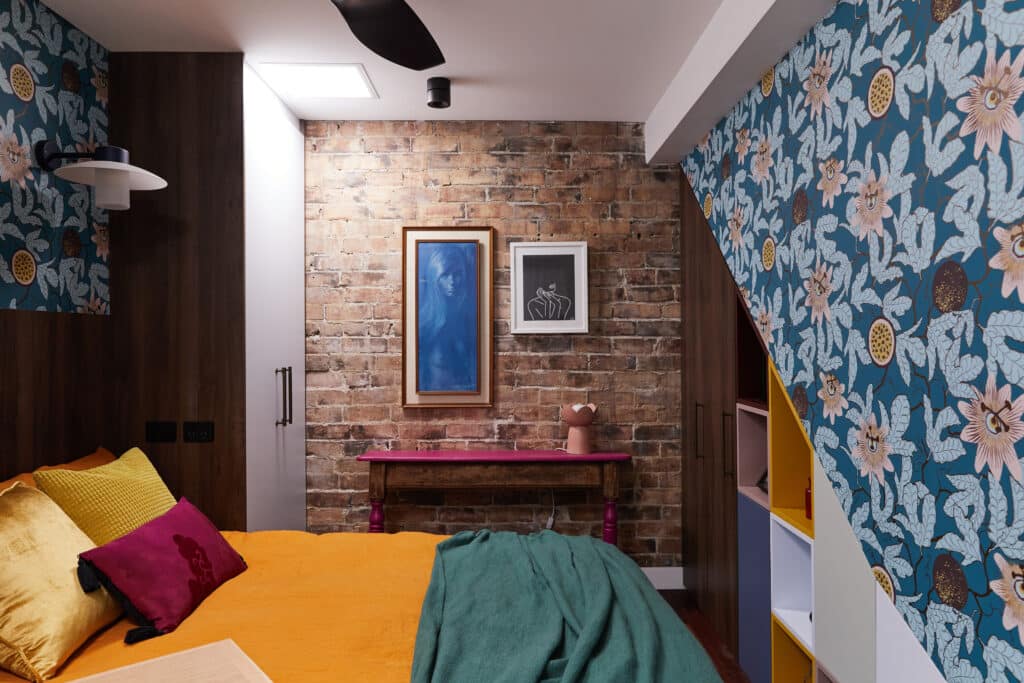
Dr Ryan hopes that the process of making sustainable homes and the choices involved become easier.
“If we are to create more sustainable homes, this needs to change. We need smarter and more flexible policies that support, not hinder, the transition to more sustainable homes.”

